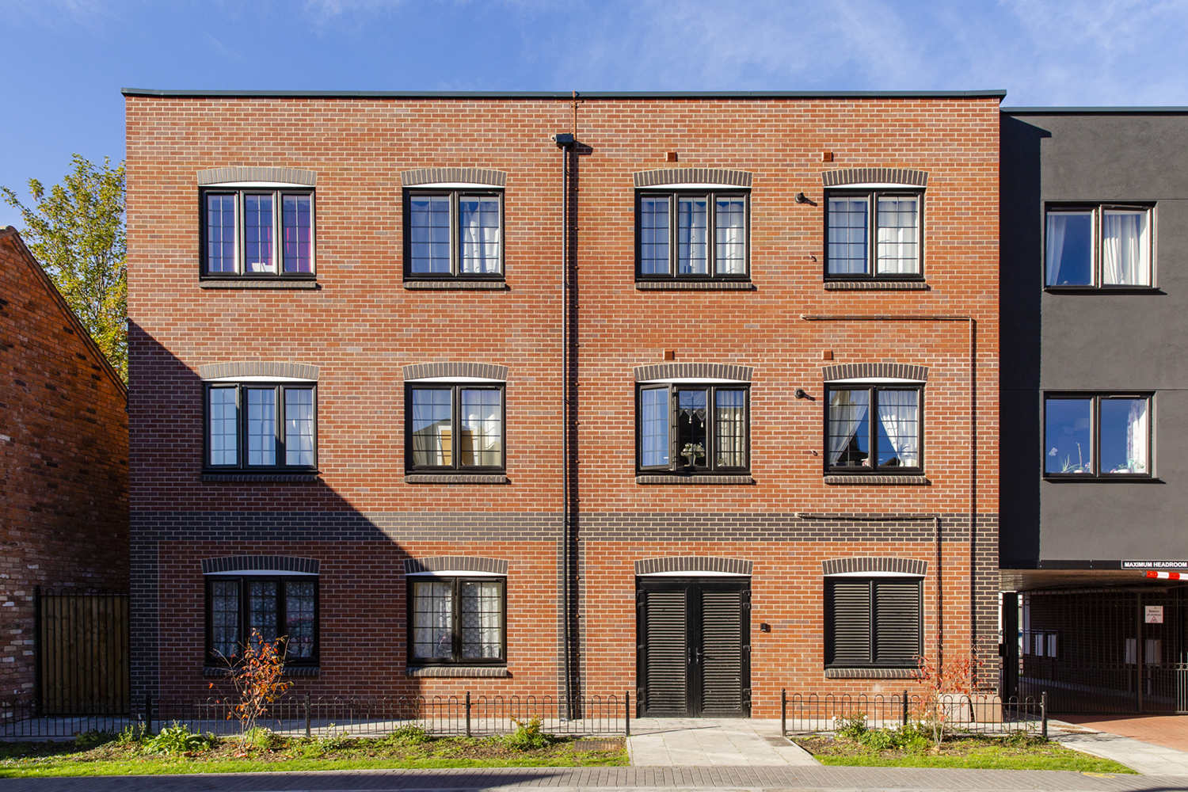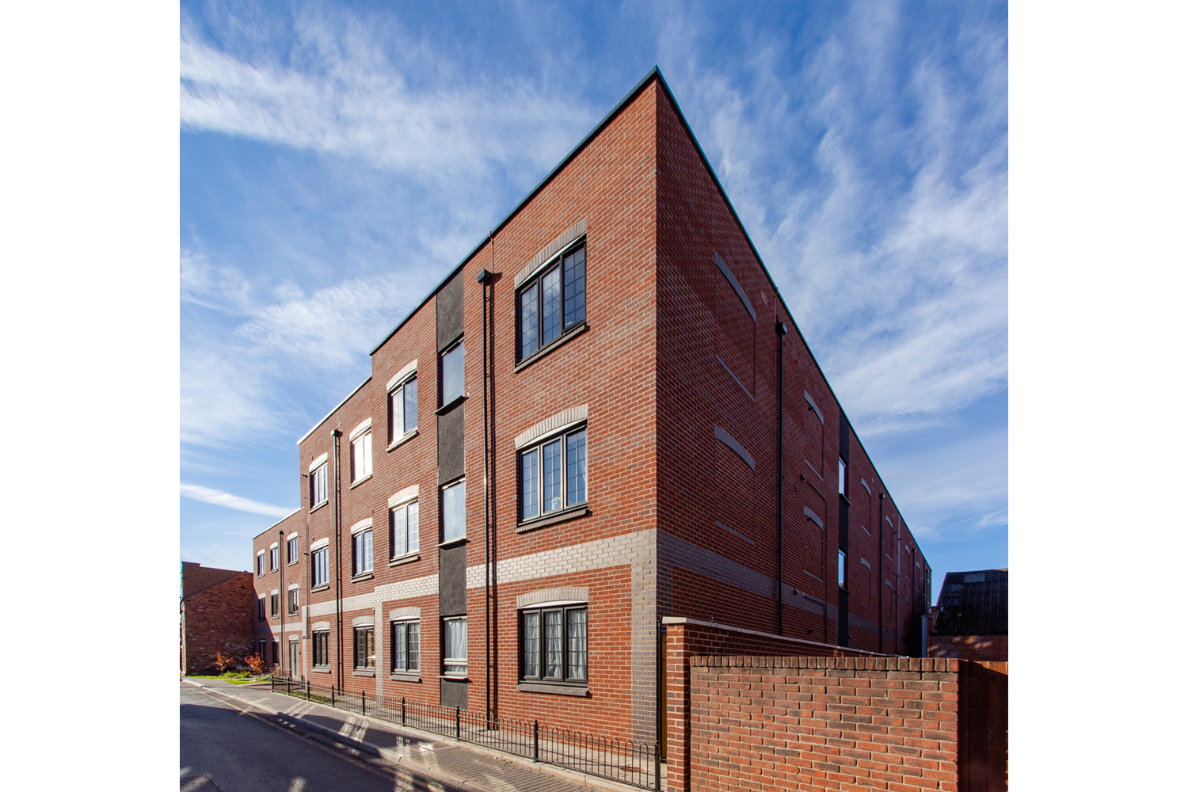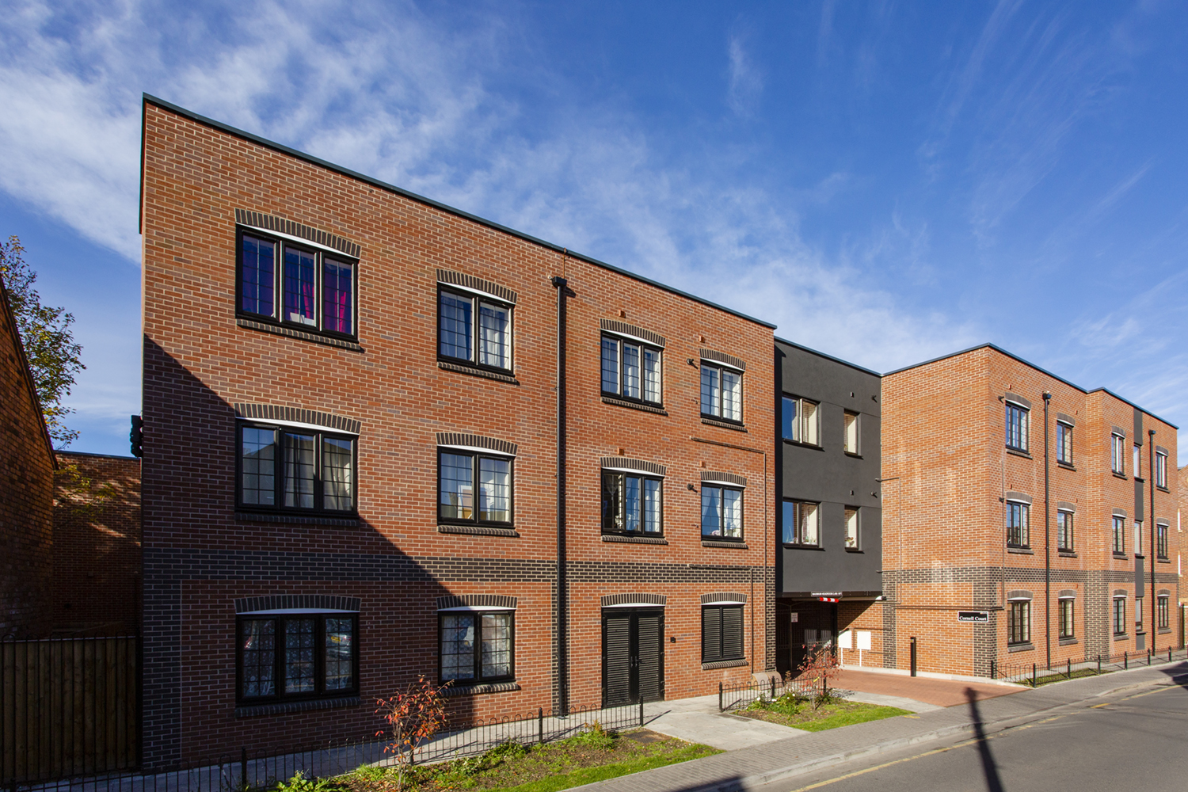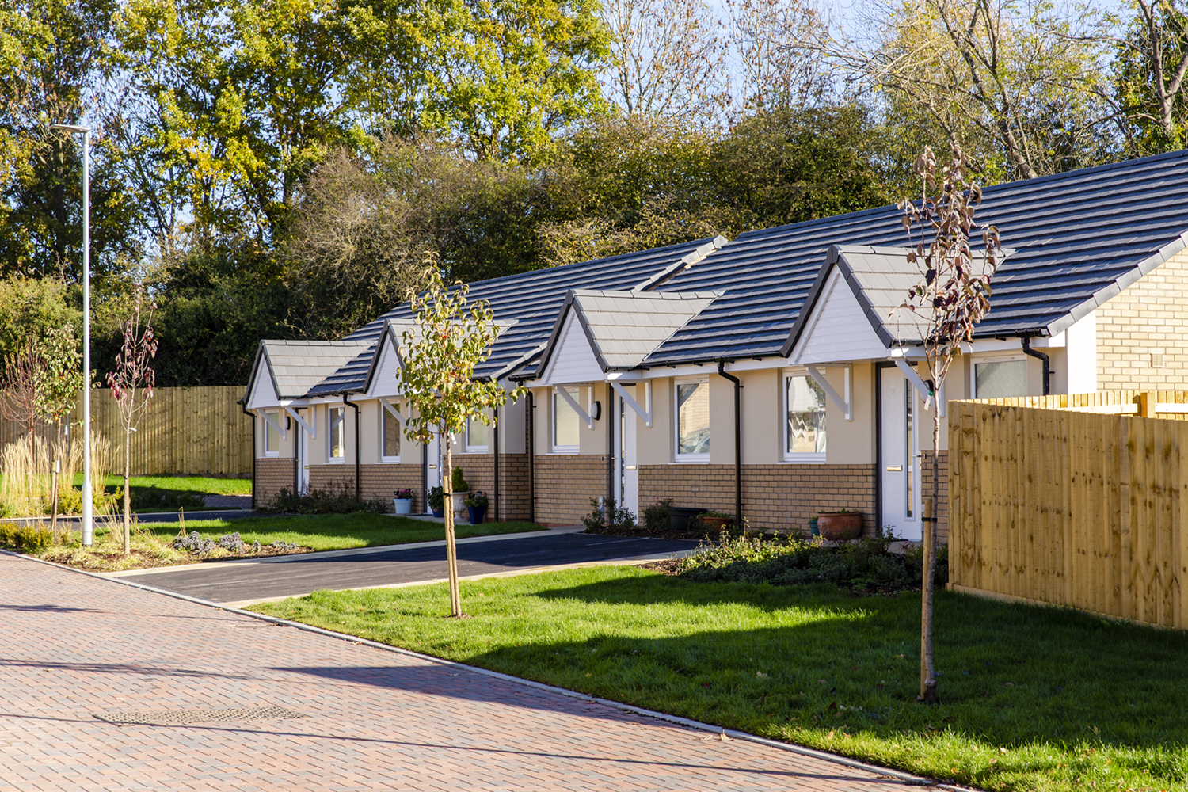In early 2019 I was commissioned by a national construction consultancy firm to produce a series of images showcasing two of their social and community housing projects in the West Midlands. The two developments varied in size and location and each brought with them their own photographic challenges. One was a large communal housing block located along a narrow one-way street and sandwiched between other residential housing units of various ages and the other was a development of accessible semi-detached bungalows along a quiet cul-de-sac. Both developments were already occupied, so appropriate and considerate care was taken not to disturb or intrude on the residences space. The large housing block required an elevated hight position to ensure the whole building was in frame without lens distortion, and thanks to friendly locals in surrounding facing buildings this was achieved. The accessible bungalows frontage was drastically back-lit by a low winter sun, meaning I had to wait until the sun moved around to a more flattering angle in the sky.
.








